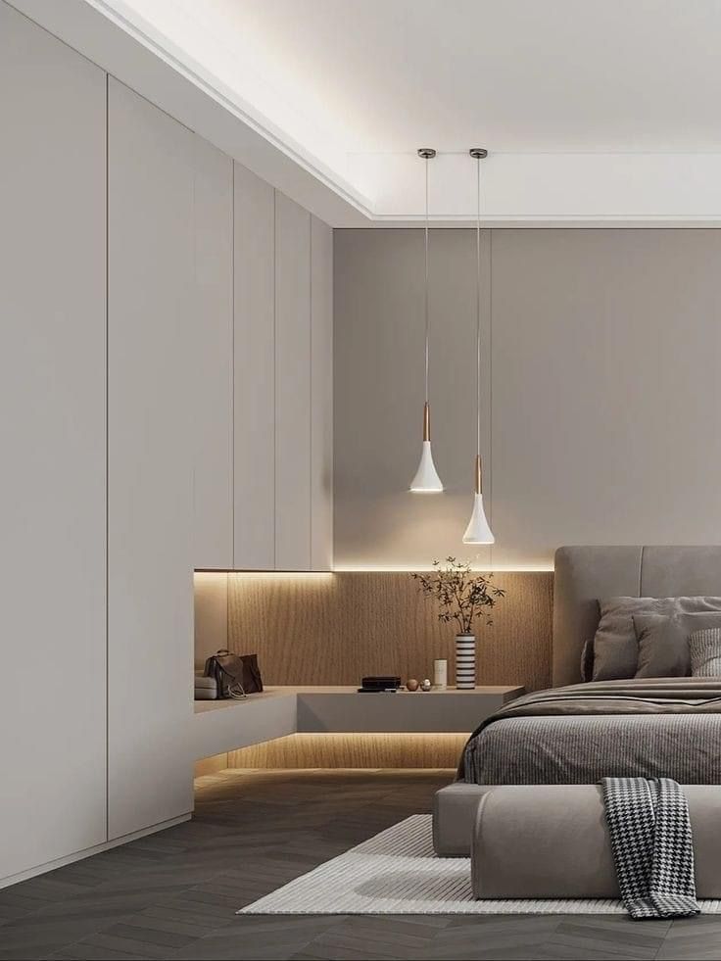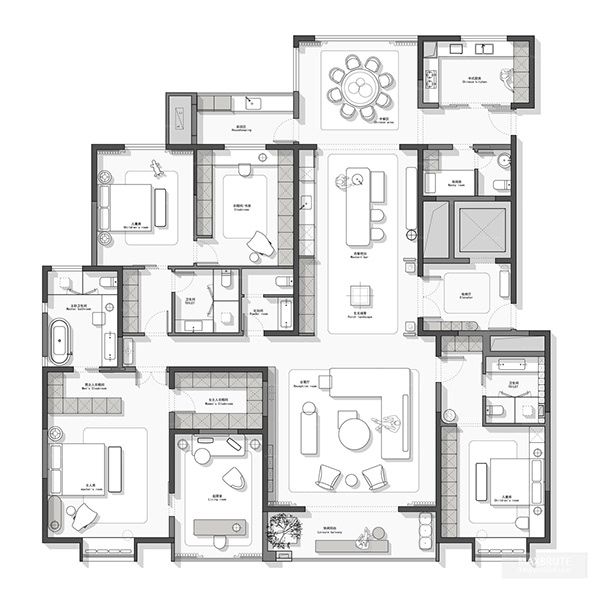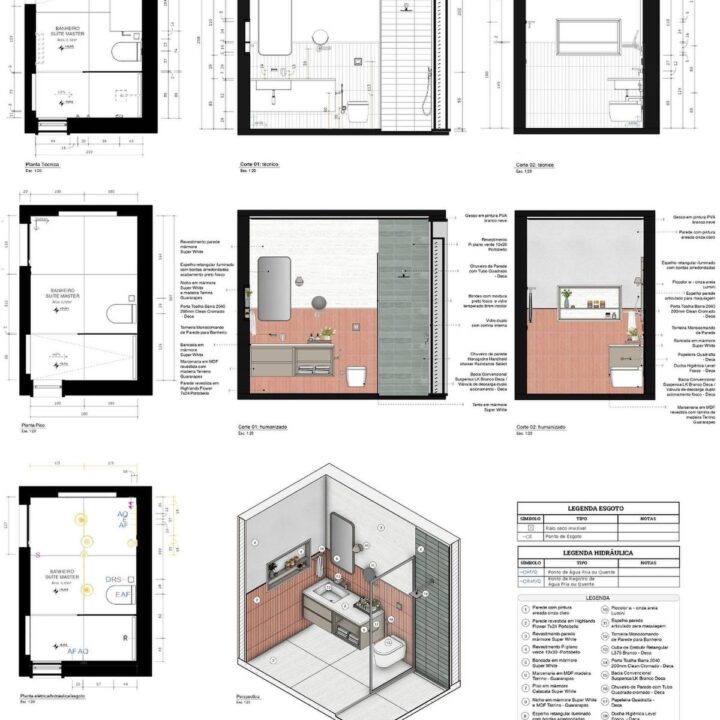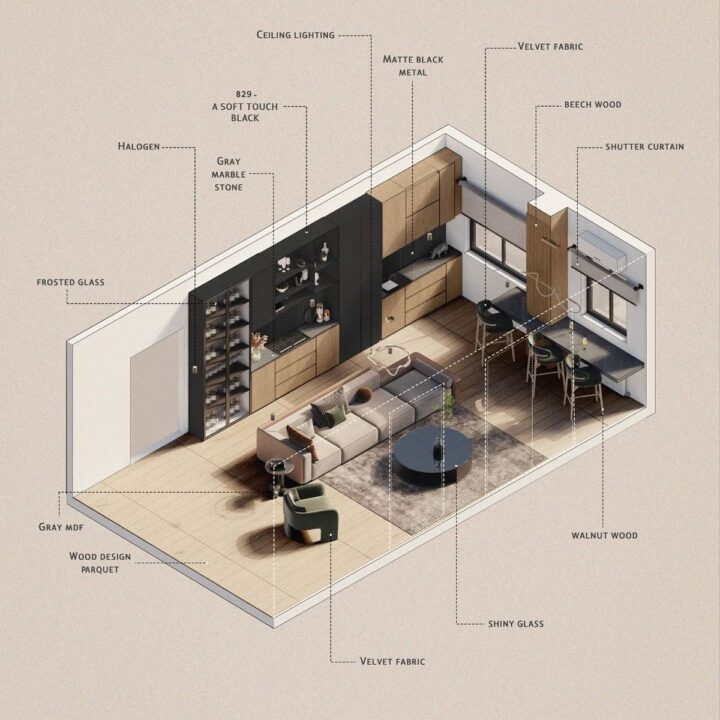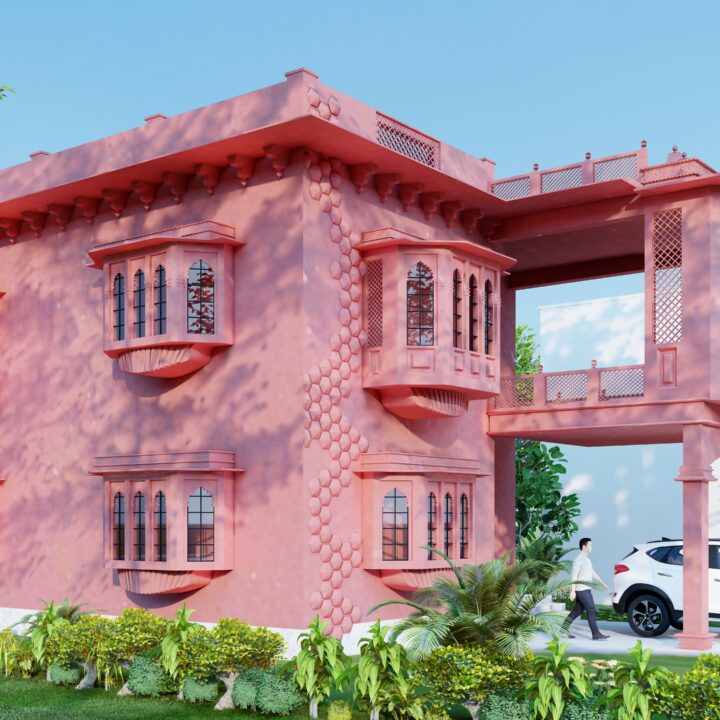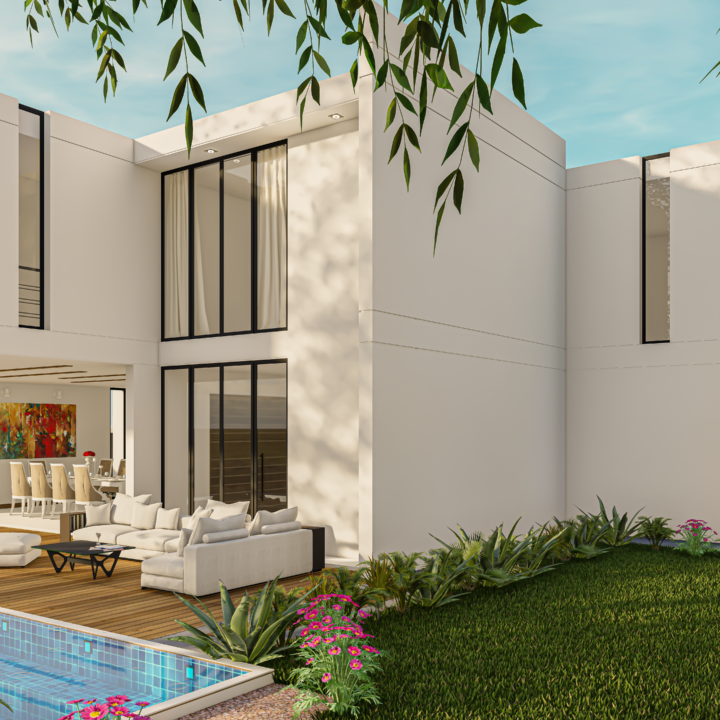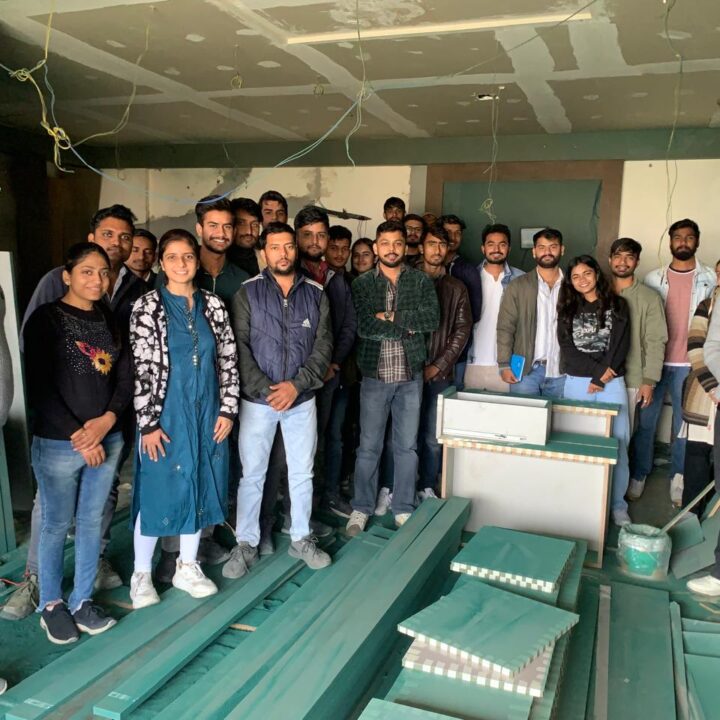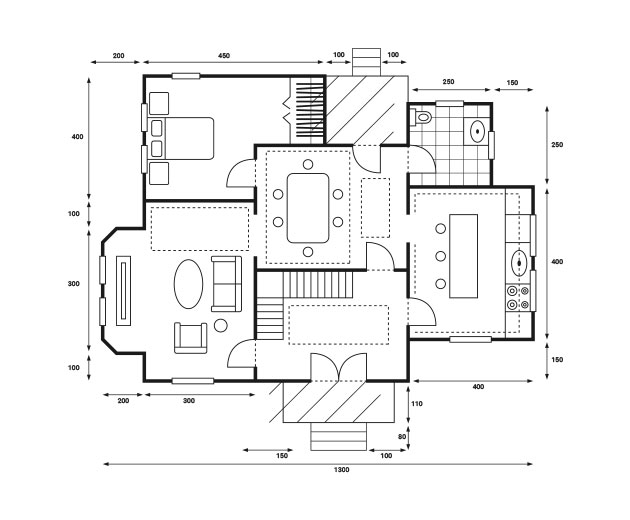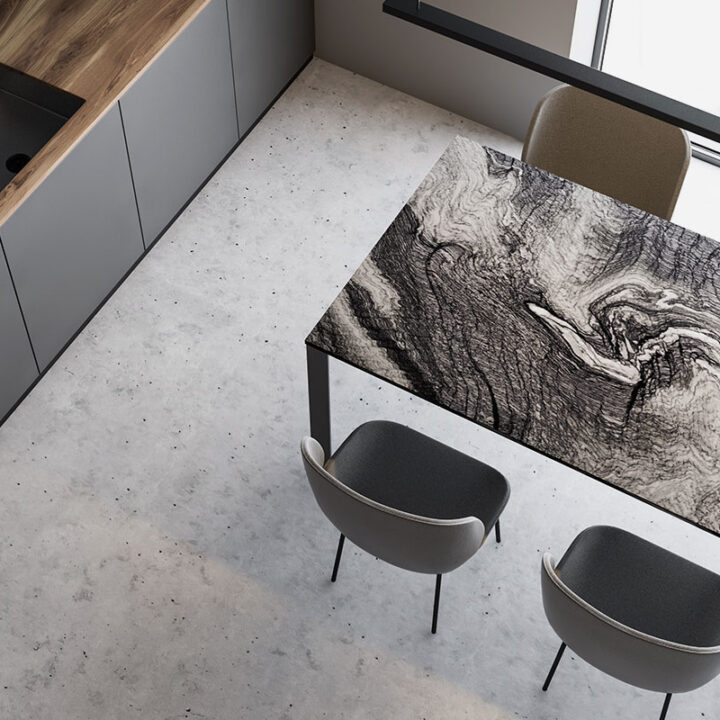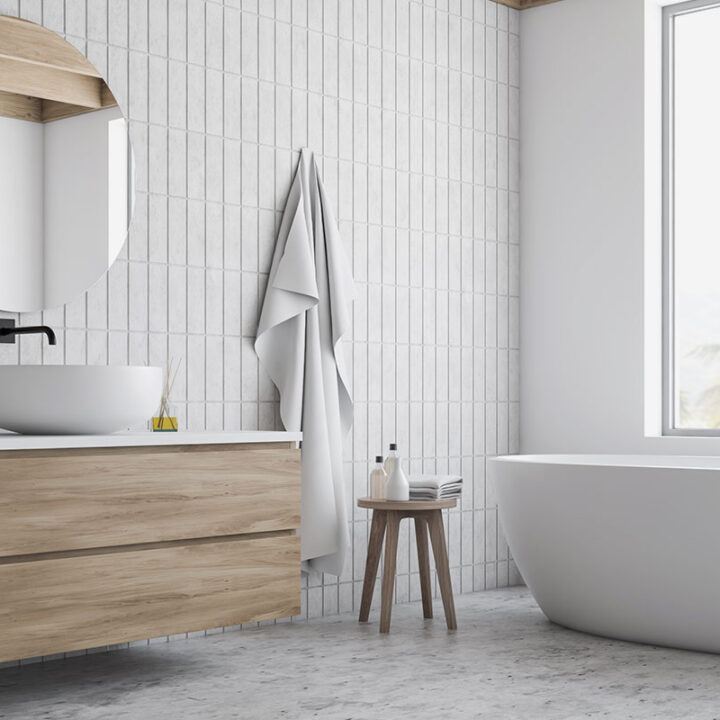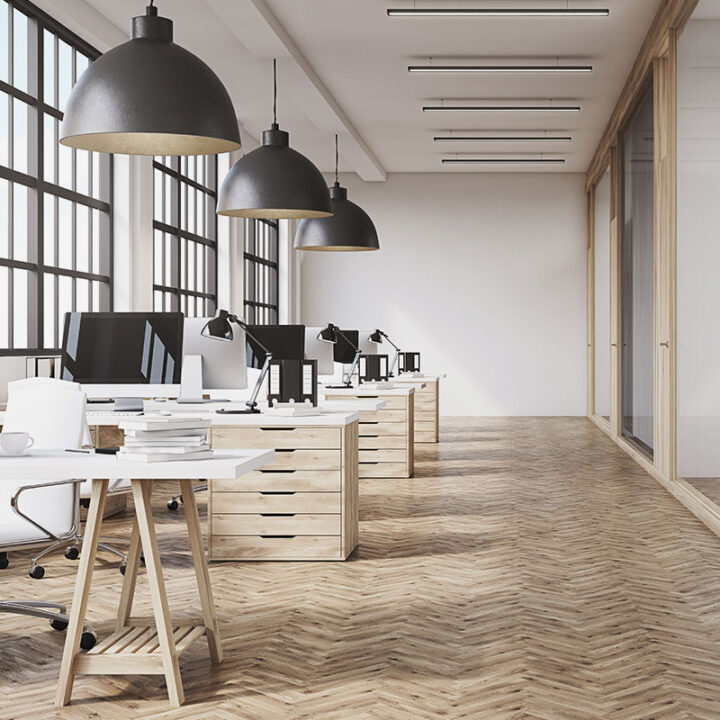Professional Diploma in Interior Design
(2-Year Program – Residential & Commercial Specialization)
Step into the world of design with confidence through the Professional Diploma in Interior Design at Unnati School of Design. This comprehensive 2-year program is curated for individuals who aspire to master the art and science of interior spaces—both residential and commercial.
Our curriculum goes beyond aesthetics. It is a deep dive into space planning, material application, lighting design, color theory, furniture layout, building codes, and design psychology. With a perfect balance of theoretical knowledge and practical exposure, students gain hands-on experience through live projects, studio assignments, and site visits.
The course is designed to help you think like a designer, work like a professional, and innovate like a leader. From luxury homes and modern apartments to offices, cafes, and retail spaces, students are trained to handle diverse interior projects with creativity and technical precision.
Guided by experienced faculty and industry professionals, this diploma offers a solid pathway into the interior design profession—whether you wish to work with top design firms, freelance, or launch your own studio.
Duration: 2 Years
Mode: Classroom + Practical Studio Training
Eligibility: 10th Pass or Equivalent
Specialization: Residential & Commercial Interiors
Career Paths: Interior Designer, Commercial Space Planner, CAD Technician, Project Coordinator, Design Entrepreneur
Design bold. Design smart. Design with purpose.
In design, we bring characteristics of the natural world into built spaces, such as water, greenery, and natural light, or elements like wood and stone. Encouraging the use of natural systems and processes in design allows for exposure to nature, and in turn, these design approaches improve health and wellbeing. There are a number of possible benefits, including reduced heart rate variability and pulse rates, decreased blood pressure, and increased activity in our nervous systems, to name a few.
Over time, our connections to the natural world diverged in parallel with technological developments. Advances in the 19th and 20th centuries fundamentally changed how people interact with nature. Sheltered from the elements, we spent more and more time indoors. Today, the majority of people spend almost 80-90% of their time indoors, moving between their homes and workplaces. As interior designers embrace biophilia.
Learning Outcomes
 Design Fundamentals
Design Fundamentals
- Apply core interior design principles, space planning, ergonomics, and design psychology in real projects.
 Technical Drafting
Technical Drafting
-
Create professional 2D drawings including floor plans, furniture layouts, elevations, and sections using AutoCAD.
 Concept Development
Concept Development
-
Develop design concepts through mood boards, color schemes, and material palettes aligned with client requirements.
 Interior Space Planning
Interior Space Planning
-
Plan functional residential and commercial interiors with practical zoning and circulation.
 Lighting & Materials
Lighting & Materials
-
Select appropriate lighting solutions, materials, finishes, and furnishings based on technical and aesthetic considerations.
 3D Visualization
3D Visualization
-
Produce basic 3D models and views to communicate design intent clearly.
 Execution Knowledge
Execution Knowledge
-
Understand site execution processes, contractor coordination, and quality standards.
 Sustainable & Vastu Design
Sustainable & Vastu Design
-
Integrate sustainable design practices and Vastu principles where applicable.
 Professional Communication
Professional Communication
-
Present design ideas confidently through drawings, presentations, and client discussions.
 Portfolio Development
Portfolio Development
-
Build a professional portfolio showcasing academic and live project work.
 Career Readiness
Career Readiness
-
Demonstrate job-ready skills aligned with industry roles such as Interior Designer, Draftsperson, Design Assistant, or Site Coordinator.
Sheet Work
To Understang Designing Skills
2D Drafting
Space planning, Furniture, Electric Plan, Plumbing layout, Presentation Plan, Ceiling Plan, 4 Wall Elevation & Exterior Elevation
3D modeling
3D Model of Interior & Exterior along with Furniture
FAQ
Unnati School of Design is a professional Interior design institute in Jodhpur offering industry-focused diploma and certification courses with practical training, experienced faculty, and portfolio development. here you will get Theory as well as software both knowledge.
The interior design course duration ranges from 1 Year to 2 years, depending on the diploma or certification program chosen.
Yes, students can join interior design courses after 12th. Basic creativity and interest in design are sufficient to start the course.
Yes, we focus strongly on practical interior and furniture design training, including live projects, software practice, and Poftfolio devlopment.
Yes, AutoCAD and other 3D design software are included as part of the interior and furniture design curriculum.
Yes, we help students for internship, portfolio preparation, career planning, and professional growth in the interior design industry.
Yes, students receive a course completion certificate after successfully completing their interior or furniture design program.
